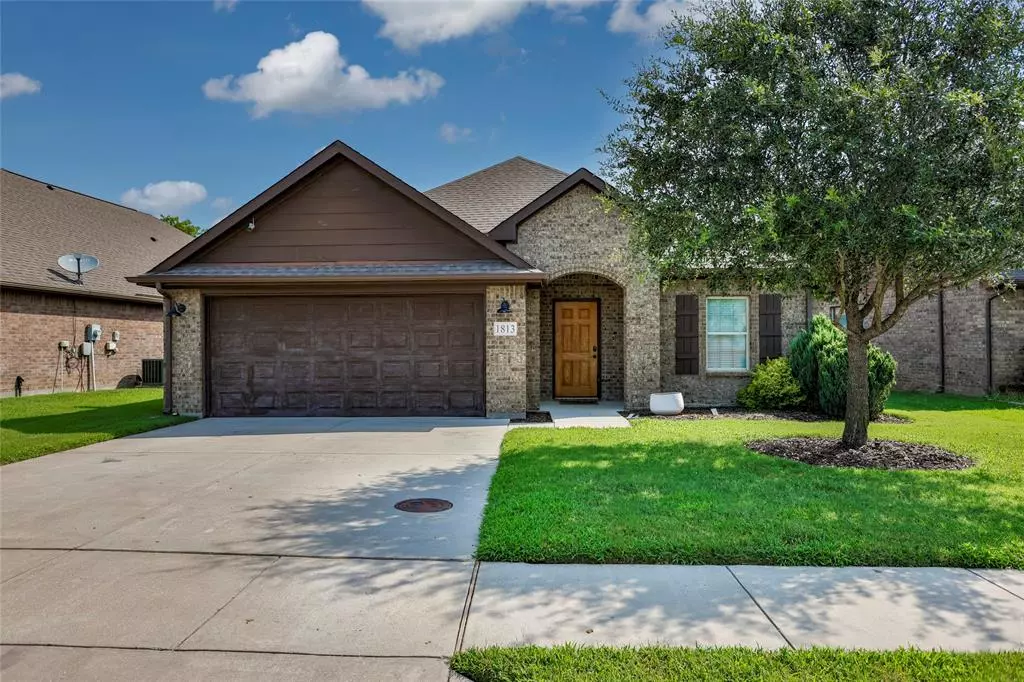$314,850
For more information regarding the value of a property, please contact us for a free consultation.
1813 Bersand Avenue Gainesville, TX 76240
4 Beds
2 Baths
2,019 SqFt
Key Details
Property Type Single Family Home
Sub Type Single Family Residence
Listing Status Sold
Purchase Type For Sale
Square Footage 2,019 sqft
Price per Sqft $155
Subdivision Vintage Square
MLS Listing ID 20781685
Sold Date 01/14/25
Style Traditional
Bedrooms 4
Full Baths 2
HOA Fees $30/ann
HOA Y/N Mandatory
Year Built 2017
Annual Tax Amount $6,666
Lot Size 5,270 Sqft
Acres 0.121
Property Description
Welcome to this beautiful four-bedroom, two-bath family home, designed with a flexible floor plan that is sure to please the needs of the modern family. The heart of the home is the nice kitchen, featuring a wraparound bar, granite countertops, newer appliances * and a walk-in pantry, perfect for entertaining and everyday living. Large living area with wood burning fireplace * split bedroom arrangement with a Jack and Jill bath and spacious walk-in closets * primary bedroom complete with an en suite bath featuring a garden tub, separate shower, and dual sinks * office or game room * ceramic tile and wood flooring throughout * security features * two car garage * and more! Step outside to enjoy the covered patio, ideal for outdoor dining and relaxation. The yard is nicely landscaped and maintained with a sprinkler system. Additionally, you'll love the community pool, providing a great spot for family fun and socializing with neighbors.
Location
State TX
County Cooke
Direction Vintage Square
Rooms
Dining Room 1
Interior
Interior Features Cable TV Available, Decorative Lighting, Eat-in Kitchen, Granite Counters, High Speed Internet Available, Open Floorplan, Pantry, Smart Home System, Vaulted Ceiling(s), Walk-In Closet(s)
Heating Central, Electric
Cooling Ceiling Fan(s), Central Air, Electric
Flooring Carpet, Ceramic Tile, Simulated Wood
Fireplaces Number 1
Fireplaces Type Living Room, Wood Burning
Appliance Dishwasher, Disposal, Electric Range, Electric Water Heater, Refrigerator, Vented Exhaust Fan
Heat Source Central, Electric
Exterior
Exterior Feature Covered Patio/Porch, Rain Gutters
Garage Spaces 2.0
Fence Wood
Utilities Available All Weather Road, Cable Available, City Sewer, City Water, Concrete, Curbs, Electricity Available, Electricity Connected
Roof Type Composition
Total Parking Spaces 2
Garage Yes
Building
Lot Description Cleared, Few Trees, Interior Lot, Landscaped, Sprinkler System, Subdivision
Story One
Foundation Slab
Level or Stories One
Structure Type Brick,Rock/Stone
Schools
Elementary Schools Chalmers
High Schools Gainesvill
School District Gainesville Isd
Others
Senior Community 1
Restrictions Deed
Ownership Rucker
Acceptable Financing Cash, Conventional, FHA, USDA Loan, VA Loan
Listing Terms Cash, Conventional, FHA, USDA Loan, VA Loan
Financing Cash
Read Less
Want to know what your home might be worth? Contact us for a FREE valuation!

Our team is ready to help you sell your home for the highest possible price ASAP

©2025 North Texas Real Estate Information Systems.
Bought with Lanita Angel-Morris • Real T Team by eXp
GET MORE INFORMATION

