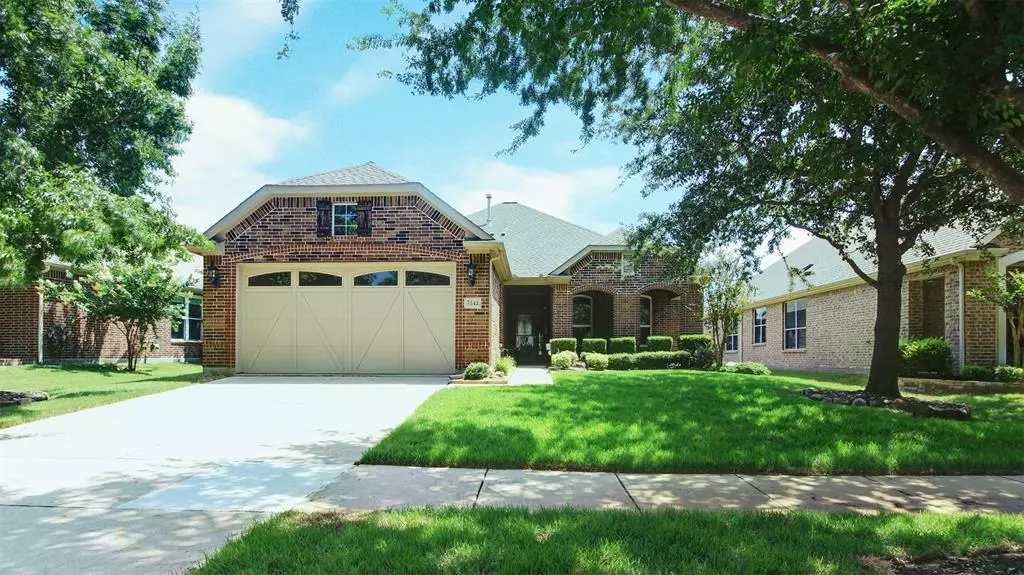$499,000
For more information regarding the value of a property, please contact us for a free consultation.
7542 Spruce Creek Lane Frisco, TX 75036
2 Beds
2 Baths
1,755 SqFt
Key Details
Property Type Single Family Home
Sub Type Single Family Residence
Listing Status Sold
Purchase Type For Sale
Square Footage 1,755 sqft
Price per Sqft $284
Subdivision Frisco Lakes By Del Webb Ph 1B
MLS Listing ID 20712232
Sold Date 01/21/25
Style Traditional
Bedrooms 2
Full Baths 2
HOA Fees $170/qua
HOA Y/N Mandatory
Year Built 2008
Annual Tax Amount $8,059
Lot Size 7,187 Sqft
Acres 0.165
Property Description
REDUCED! BEST Value in Del Webb. The Classic Series Cambridge Floor plan. Original Owner and so well maintained. An open concept floorplan. Family room is great for entertaining. Sunroom opens to the extended covered patio with adjustable louvered pergola. Large and bright Primary Bedroom has walk-in closet & ensuite primary bathroom with enlarged walk-in shower, dual sinks & linen closet. Two guest rooms are located near the front with full bathroom. One room is used as an office with built in desk. Plantation shutters throughout. Front yard recently re-sodded with hearty Texas variety heat-tolerant grass.This home has plenty of storage (floored attic) with an abundance of cabinets, drawers & full-sized closets. Quiet street, interior lot close to the main Amenity center. Kitchen has pull out shelves in cabinets below.
Frisco Lakes is a 55+ age-restricted community with an 18-hole championship golf course, 3 clubhouses with 3 fitness centers, indoor & outdoor pools & spas, pickleball & tennis courts, bocce ball courts, walking trails and many clubs. Close proximity to 423 with an abundance of shopping.
Location
State TX
County Denton
Community Fitness Center, Golf, Pool, Sidewalks, Tennis Court(S), Other
Direction Dallas N. Tollway to Stonebrook Pkwy. Left on Stonebrook Pkwy for approx 5 miles crossing over FM 423. Left onto Frisco Lakes Drive, Right onto Bethpage Drive, Right onto Spruce Creek Lane. Home will be on your right, Sign in yard.
Rooms
Dining Room 1
Interior
Interior Features Decorative Lighting, Double Vanity, Granite Counters, High Speed Internet Available, Open Floorplan, Pantry, Vaulted Ceiling(s), Walk-In Closet(s)
Heating Central, Natural Gas
Cooling Ceiling Fan(s), Electric
Flooring Carpet, Hardwood, Tile, Wood
Equipment Generator
Appliance Built-in Gas Range, Dishwasher, Disposal, Electric Oven, Electric Water Heater, Gas Cooktop, Microwave, Convection Oven, Plumbed For Gas in Kitchen, Refrigerator, Vented Exhaust Fan
Heat Source Central, Natural Gas
Laundry Electric Dryer Hookup, Utility Room, Full Size W/D Area
Exterior
Exterior Feature Covered Patio/Porch, Rain Gutters, Lighting, Private Yard
Garage Spaces 2.0
Fence Back Yard, Wrought Iron
Community Features Fitness Center, Golf, Pool, Sidewalks, Tennis Court(s), Other
Utilities Available Cable Available, City Sewer, City Water, Curbs, Individual Gas Meter, Sidewalk
Roof Type Composition
Total Parking Spaces 2
Garage Yes
Building
Lot Description Few Trees, Interior Lot, Landscaped, Sprinkler System, Subdivision
Story One
Foundation Slab
Level or Stories One
Structure Type Brick,Wood
Schools
Elementary Schools Hackberry
Middle Schools Lakeside
High Schools Little Elm
School District Little Elm Isd
Others
Senior Community 1
Restrictions Deed,Easement(s)
Ownership Of Record
Acceptable Financing Cash, Conventional, VA Loan
Listing Terms Cash, Conventional, VA Loan
Financing Cash
Special Listing Condition Age-Restricted, Deed Restrictions, Utility Easement
Read Less
Want to know what your home might be worth? Contact us for a FREE valuation!

Our team is ready to help you sell your home for the highest possible price ASAP

©2025 North Texas Real Estate Information Systems.
Bought with Stephanie Cress • C21 Fine Homes Judge Fite
GET MORE INFORMATION

