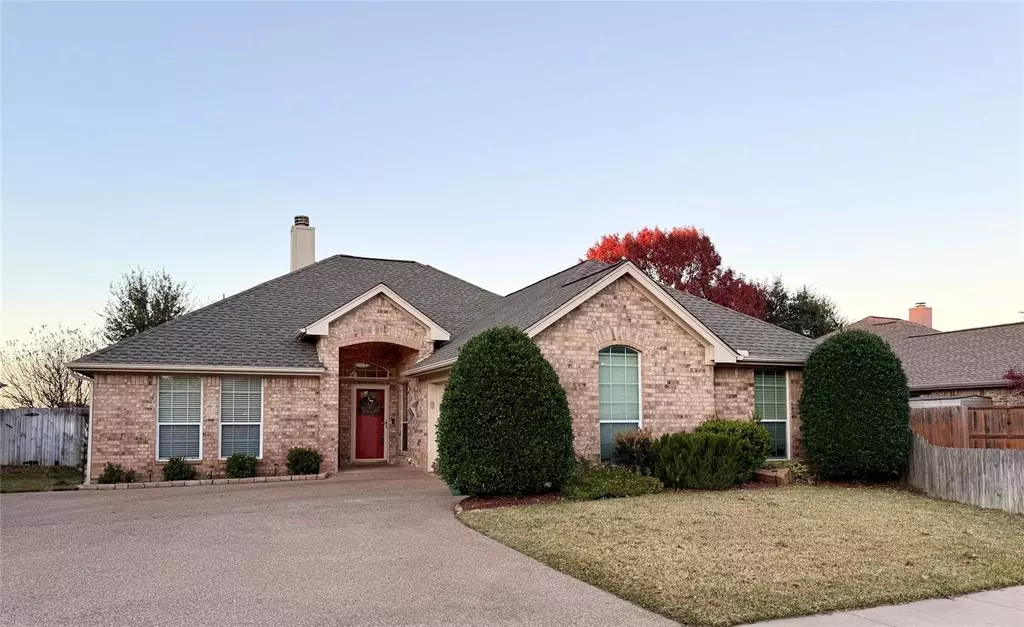$400,000
For more information regarding the value of a property, please contact us for a free consultation.
4207 Foxborough Trail Arlington, TX 76001
3 Beds
2 Baths
2,053 SqFt
Key Details
Property Type Single Family Home
Sub Type Single Family Residence
Listing Status Sold
Purchase Type For Sale
Square Footage 2,053 sqft
Price per Sqft $194
Subdivision Fox Run Add
MLS Listing ID 20793928
Sold Date 01/22/25
Style Traditional
Bedrooms 3
Full Baths 2
HOA Y/N None
Year Built 2004
Annual Tax Amount $7,983
Lot Size 8,668 Sqft
Acres 0.199
Lot Dimensions 128x67
Property Description
Discover the perfect blend of comfort and privacy in this stunning home featuring an open floor plan, ideal for both everyday living and entertaining. The spacious kitchen is a chefs dream with ample counter space, modern appliances with an eat in kitchen and a breakfast bar. The split bedroom design offers privacy for everyone, with the primary suite tucked away at the rear of the home for ultimate tranquility. Situated on a private lot, this home boasts a stunning inground pool and backs up to serene rural farmland, providing peaceful views and a sense of seclusion. Don't miss this opportunity to make this exceptional home yours! Info provided is deemed reliable, but is not guaranteed and should be independently verified. Buyer to verify all measurements, schools, taxes, etc. NO SURVEY available.
Location
State TX
County Tarrant
Community Curbs
Direction From 287 South Exit Russell Curry. Go west to Foxborough. Home is on the right.
Rooms
Dining Room 2
Interior
Interior Features Cable TV Available, Chandelier, Double Vanity, Eat-in Kitchen, Granite Counters, High Speed Internet Available, Open Floorplan, Pantry, Walk-In Closet(s)
Heating Central, Fireplace(s)
Cooling Ceiling Fan(s), Central Air, Electric
Flooring Ceramic Tile, Hardwood, Tile, Travertine Stone
Fireplaces Number 1
Fireplaces Type Brick, Living Room, Wood Burning
Appliance Dishwasher, Disposal, Electric Range, Microwave
Heat Source Central, Fireplace(s)
Laundry Electric Dryer Hookup, Utility Room, Full Size W/D Area, Washer Hookup
Exterior
Exterior Feature Covered Patio/Porch, Rain Gutters
Garage Spaces 2.0
Fence Wood
Pool Fenced, Gunite, In Ground, Outdoor Pool, Pool Sweep, Private, Pump, Water Feature, Waterfall
Community Features Curbs
Utilities Available Asphalt, Cable Available, City Sewer, City Water, Curbs, Electricity Available, Electricity Connected, Phone Available, Sidewalk, Underground Utilities
Roof Type Composition
Total Parking Spaces 2
Garage Yes
Private Pool 1
Building
Lot Description Cul-De-Sac, Few Trees, Interior Lot, Irregular Lot, Landscaped, Sprinkler System, Subdivision
Story One
Foundation Slab
Level or Stories One
Structure Type Brick
Schools
Elementary Schools Nancy Neal
Middle Schools Linda Jobe
High Schools Legacy
School District Mansfield Isd
Others
Restrictions No Known Restriction(s),Unknown Encumbrance(s)
Ownership Heritage
Acceptable Financing Cash, Conventional, FHA, Fixed, Not Assumable, Texas Vet, VA Loan
Listing Terms Cash, Conventional, FHA, Fixed, Not Assumable, Texas Vet, VA Loan
Financing Conventional
Special Listing Condition Verify Tax Exemptions
Read Less
Want to know what your home might be worth? Contact us for a FREE valuation!

Our team is ready to help you sell your home for the highest possible price ASAP

©2025 North Texas Real Estate Information Systems.
Bought with Cindy Schmidt • RE/MAX Associates of Mansfield
GET MORE INFORMATION

