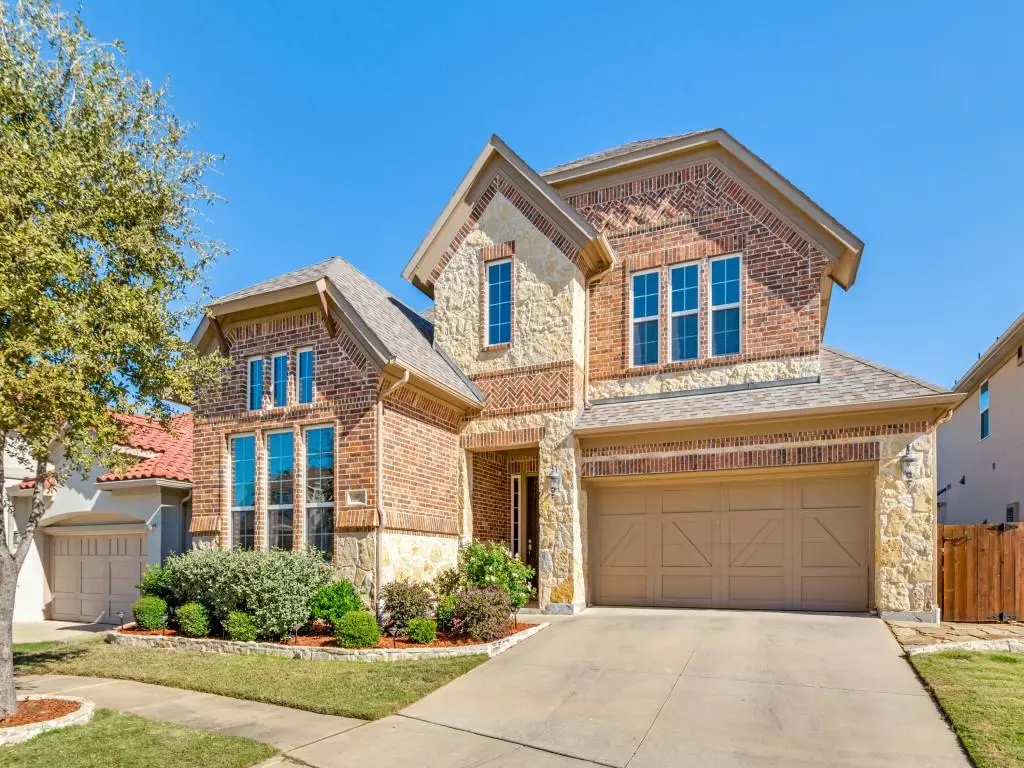$738,000
For more information regarding the value of a property, please contact us for a free consultation.
6005 Eldridge Lane Mckinney, TX 75070
4 Beds
3 Baths
3,218 SqFt
Key Details
Property Type Single Family Home
Sub Type Single Family Residence
Listing Status Sold
Purchase Type For Sale
Square Footage 3,218 sqft
Price per Sqft $229
Subdivision Fairways At Craig Ranch Ph 2B The
MLS Listing ID 20777396
Sold Date 01/22/25
Style Traditional
Bedrooms 4
Full Baths 3
HOA Fees $36/ann
HOA Y/N Mandatory
Year Built 2017
Annual Tax Amount $10,211
Lot Size 5,924 Sqft
Acres 0.136
Property Description
Welcome to your dream home nestled in the highly sought-after Fairways at Craig Ranch. This phenomenal location is perfectly situated on a peaceful cul-de-sac lot and provides serene tree line views to enjoy from the extended patio. As you step inside, you'll be greeted by the warmth of engineered hardwood floors that flow seamlessly throughout the main level, complemented by tile in the wet areas. The open-concept eat-in kitchen is a chef's delight, featuring a spacious island, granite countertops, a gas stove, and a breakfast bar, perfect for casual dining. The inviting living room, complete with a fireplace, provides a cozy ambiance for gatherings. The main floor primary suite is a true retreat, boasting a walk-in closet and a luxurious ensuite bathroom with a double sink, soaking tub, and separate shower. Additional highlights include a versatile game room, a loaded media room, and a library or study, offering ample space for relaxation and entertainment. Because of the amazing central location where Allen, McKinney, Frisco, and Plano converge at Hwy 121 and Custer Rd, this home offers easy access to entertainment venues and restaurants. Plus, you can drive your golf cart to TPC Craig Ranch for a perfect day on the greens. Don't miss this opportunity to make this exceptional home yours!
Location
State TX
County Collin
Community Curbs, Greenbelt, Sidewalks
Direction From DNT, head east on Sam Rayburn Tollway (121). Exit Custer Rd and head north. Turn right on Tour Drive, right on Pete Dye Rd, left on Eldridge Lane.
Rooms
Dining Room 1
Interior
Interior Features Cable TV Available, Decorative Lighting, Double Vanity, Eat-in Kitchen, Granite Counters, High Speed Internet Available, Kitchen Island, Open Floorplan, Pantry, Walk-In Closet(s)
Heating Central, Natural Gas
Cooling Ceiling Fan(s), Central Air, Electric
Flooring Carpet, Ceramic Tile, Engineered Wood
Fireplaces Number 1
Fireplaces Type Gas, Gas Logs, Living Room
Appliance Disposal, Electric Oven, Gas Cooktop, Microwave, Convection Oven, Plumbed For Gas in Kitchen, Tankless Water Heater
Heat Source Central, Natural Gas
Laundry Electric Dryer Hookup, Utility Room, Full Size W/D Area, Washer Hookup
Exterior
Exterior Feature Covered Patio/Porch, Rain Gutters, Other
Garage Spaces 2.0
Fence Wood, Wrought Iron
Community Features Curbs, Greenbelt, Sidewalks
Utilities Available City Sewer, City Water
Roof Type Composition
Total Parking Spaces 2
Garage Yes
Building
Lot Description Adjacent to Greenbelt, Cul-De-Sac, Few Trees, Interior Lot, Landscaped, Sprinkler System, Subdivision
Story Two
Foundation Slab
Level or Stories Two
Structure Type Brick,Rock/Stone
Schools
Elementary Schools Comstock
Middle Schools Scoggins
High Schools Emerson
School District Frisco Isd
Others
Ownership see agent
Acceptable Financing Cash, Conventional
Listing Terms Cash, Conventional
Financing Conventional
Read Less
Want to know what your home might be worth? Contact us for a FREE valuation!

Our team is ready to help you sell your home for the highest possible price ASAP

©2025 North Texas Real Estate Information Systems.
Bought with Rajesh Raina • Ladiya Real Estate, LLC
GET MORE INFORMATION

