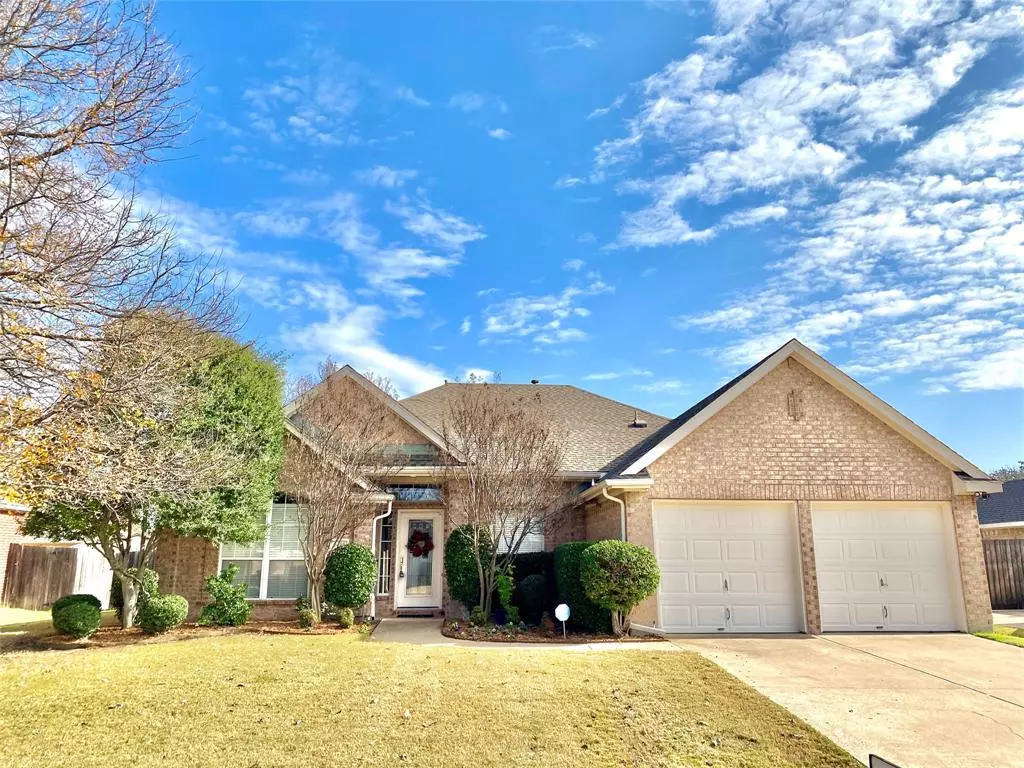$374,900
For more information regarding the value of a property, please contact us for a free consultation.
6405 Willowstone Trail Arlington, TX 76018
4 Beds
2 Baths
2,274 SqFt
Key Details
Property Type Single Family Home
Sub Type Single Family Residence
Listing Status Sold
Purchase Type For Sale
Square Footage 2,274 sqft
Price per Sqft $164
Subdivision Hunter Pointe Add
MLS Listing ID 20799256
Sold Date 01/23/25
Style Traditional
Bedrooms 4
Full Baths 2
HOA Fees $41/ann
HOA Y/N Mandatory
Year Built 1996
Annual Tax Amount $7,476
Lot Size 7,971 Sqft
Acres 0.183
Property Description
Welcome to this wonderfully maintained 4 bedroom, 2 bathroom home, perfect for comfortable family living. This property offers two spacious living areas and two dining areas, providing ample room for gatherings and entertaining. Enjoy cozy evenings by the fireplace or relax on the covered back patio, surrounded by beautifully landscaped grounds. Located just a short walk from the local school, this home is part of a vibrant community that offers fantastic amenities, including a sparkling pool, basketball court, and a tennis court. Every detail has been thoughtfully cared for, making it move-in ready for the next owners. Don't miss this opportunity to own a home that blends comfort, function, and a prime location!
Location
State TX
County Tarrant
Community Community Pool, Park, Playground, Pool, Sidewalks, Tennis Court(S), Other
Direction From Arlington head south, right on E Abram St, turn right on S Watson Rd, merge onto SH 360 South, turn right onto Southeast Pkwy, right on Willowstone Trail, house on right, sign in yard
Rooms
Dining Room 2
Interior
Interior Features Built-in Features, Decorative Lighting, Double Vanity, Eat-in Kitchen, Granite Counters, Kitchen Island, Open Floorplan, Pantry, Vaulted Ceiling(s)
Heating Central, Fireplace(s), Natural Gas
Cooling Attic Fan, Ceiling Fan(s), Central Air, Electric
Flooring Carpet, Ceramic Tile
Fireplaces Number 1
Fireplaces Type Brick, Gas, Gas Logs
Appliance Dishwasher, Disposal, Electric Cooktop, Electric Oven, Electric Range, Gas Water Heater, Double Oven, Refrigerator
Heat Source Central, Fireplace(s), Natural Gas
Laundry Electric Dryer Hookup, Utility Room, Washer Hookup
Exterior
Exterior Feature Covered Patio/Porch, Rain Gutters
Garage Spaces 2.0
Fence Back Yard, Wood
Community Features Community Pool, Park, Playground, Pool, Sidewalks, Tennis Court(s), Other
Utilities Available City Sewer, City Water, Concrete, Electricity Connected, Individual Gas Meter, Sidewalk
Roof Type Composition
Total Parking Spaces 2
Garage Yes
Building
Lot Description Few Trees, Interior Lot, Sprinkler System
Story One
Foundation Slab
Level or Stories One
Structure Type Brick,Siding
Schools
Elementary Schools Beckham
High Schools Seguin
School District Arlington Isd
Others
Restrictions Deed,Development
Ownership Paar
Acceptable Financing Cash, Conventional, FHA, VA Loan
Listing Terms Cash, Conventional, FHA, VA Loan
Financing Conventional
Read Less
Want to know what your home might be worth? Contact us for a FREE valuation!

Our team is ready to help you sell your home for the highest possible price ASAP

©2025 North Texas Real Estate Information Systems.
Bought with Dao Tran • AKL Real Estate
GET MORE INFORMATION

