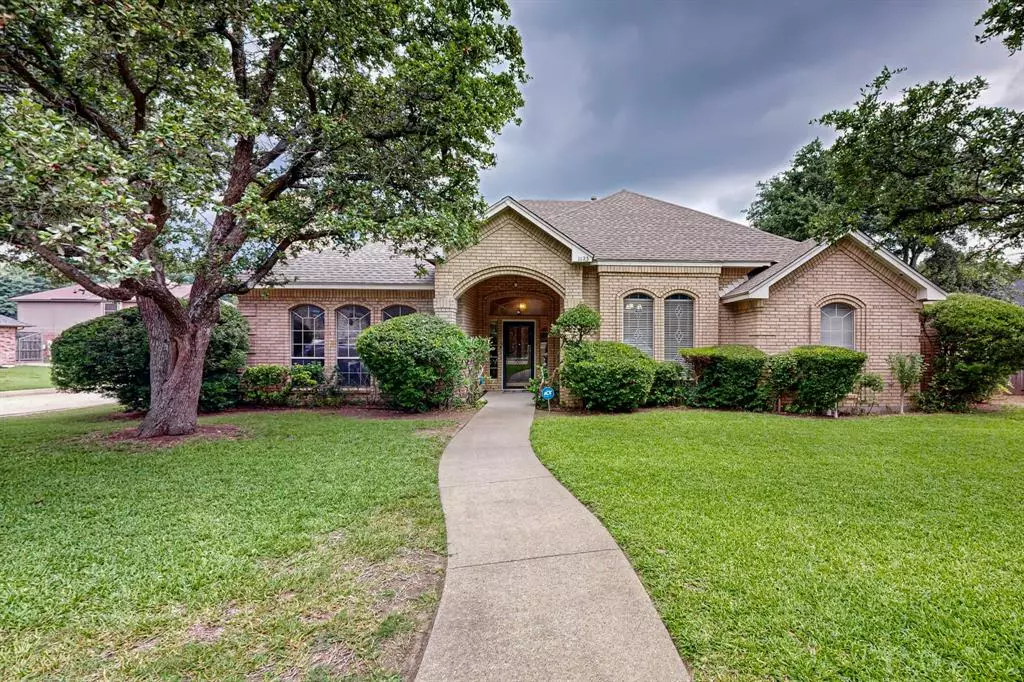$375,000
For more information regarding the value of a property, please contact us for a free consultation.
1123 Sawsawi Trail Desoto, TX 75115
3 Beds
3 Baths
2,359 SqFt
Key Details
Property Type Single Family Home
Sub Type Single Family Residence
Listing Status Sold
Purchase Type For Sale
Square Footage 2,359 sqft
Price per Sqft $158
Subdivision Ten Mile Creek Estates
MLS Listing ID 20715178
Sold Date 01/22/25
Style Traditional
Bedrooms 3
Full Baths 2
Half Baths 1
HOA Y/N None
Year Built 1987
Annual Tax Amount $9,922
Lot Size 0.263 Acres
Acres 0.263
Lot Dimensions 94 X 124
Property Description
Soaring vaulted ceilings, big windows, a great layout, and generously sized rooms make this Ten Mile Creek home exceptional. But the star of the show is the sparkling pool and lovely yard. The spacious eat-in kitchen boasts real wood cabinets, a double oven, pantry, and a breakfast bar. The living room centers around a charming brick fireplace, with oversized windows flooding the space with natural light. Cozy wood paneling enhances the family room's ambiance. A wet bar and half bath between the living areas make entertaining a breeze. The dining room includes a built-in hutch. The gracious primary suite opens to the sunroom and the ensuite primary bath offers double vanities, a separate tub, and a walk-in closet. Both guest bedrooms share a bathroom with double sinks. Fresh new paint, new carpet and a new tile floor in the primary bath. Move-in ready and ready to go! Situated on a beautiful corner lot, this home is just half a block from the scenic Kiva Park trail.
Location
State TX
County Dallas
Direction Use GPS
Rooms
Dining Room 2
Interior
Interior Features Cable TV Available, Cathedral Ceiling(s), Decorative Lighting, Double Vanity, Eat-in Kitchen, Paneling, Vaulted Ceiling(s), Wet Bar
Fireplaces Number 1
Fireplaces Type Gas
Appliance Dishwasher, Disposal, Electric Cooktop, Electric Oven, Microwave, Double Oven
Laundry Electric Dryer Hookup, Gas Dryer Hookup, Utility Room, Full Size W/D Area, Washer Hookup
Exterior
Garage Spaces 2.0
Fence Back Yard, Wood
Pool Gunite
Utilities Available City Sewer, City Water
Total Parking Spaces 2
Garage Yes
Private Pool 1
Building
Story One
Level or Stories One
Structure Type Brick
Schools
Elementary Schools Merrifield
High Schools Duncanville
School District Duncanville Isd
Others
Ownership Byron Salter & Traci Salter
Acceptable Financing Cash, Conventional, FHA, VA Loan
Listing Terms Cash, Conventional, FHA, VA Loan
Financing VA
Read Less
Want to know what your home might be worth? Contact us for a FREE valuation!

Our team is ready to help you sell your home for the highest possible price ASAP

©2025 North Texas Real Estate Information Systems.
Bought with Alexandra Brady • Dave Perry Miller Real Estate
GET MORE INFORMATION

