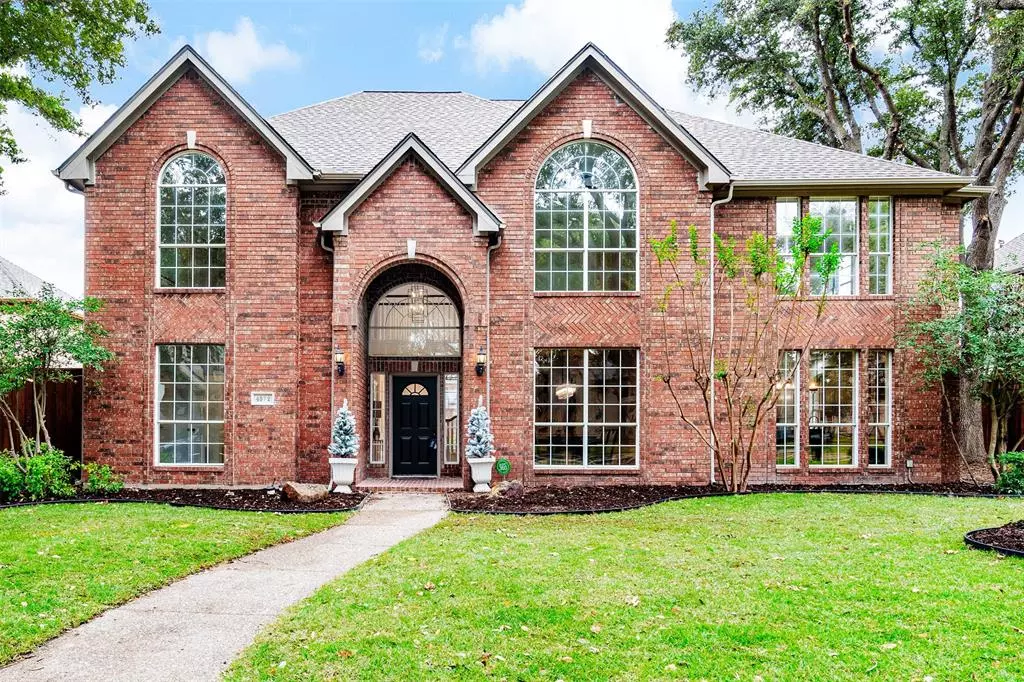$935,000
For more information regarding the value of a property, please contact us for a free consultation.
4572 Old Pond Drive Plano, TX 75024
5 Beds
4 Baths
4,006 SqFt
Key Details
Property Type Single Family Home
Sub Type Single Family Residence
Listing Status Sold
Purchase Type For Sale
Square Footage 4,006 sqft
Price per Sqft $233
Subdivision Deerfield Add Ph Four
MLS Listing ID 20783868
Sold Date 01/24/25
Bedrooms 5
Full Baths 3
Half Baths 1
HOA Fees $66/ann
HOA Y/N Mandatory
Year Built 1991
Lot Size 9,583 Sqft
Acres 0.22
Property Description
This home has been completely transformed (over $140K of updates including all new HVAC units) with its clean lines, warm comfortable spaces and stunning features throughout. Working with a designer, this home coordinates throughout from the White Oak hardwood floors including front and back stairs, oversized lighting, dramatic fireplaces, stunning master to the totally remodeled master bath. The Master includes a separate sitting area that is surrounded by windows overlooking the pool, its own fireplace and can serve as an office, sitting room or a nursery. The open kitchen-family design will wow you with its sophisticated quartz countertops, gold hardware, double ovens and tons of natural light...perfect for those special times with family and friends. Enjoy all of this and a summer filled playing or lazing in your beautiful pool. This is all located in the coveted Deerfield subdivision which is known for its sense of community events, friendly neighbors plus tons of mature trees. LOCATION...it is conveniently located to the Dallas Tollway, Legacy West, Toyota's North American Headquarters as well as other major businesses that decided North Texas is where they want to be. Lets talk SCHOOLS...Plano West High School is regularly ranked top 1% high school in the country and all feeder schools, also highly ranked, are within walking distance of Deerfield. SECURITY...Deerfield offers 24-7 Security for protection of your young ones and to provide its residents with the benefits of additional peace and safety. This is a home and a community that you will always want to come home to. Most of the neighbors never leave..,they just switch houses.:-) AGENT TO SEE PRIVATE REMARKS FOR WINDOW AND GAS STOVETOP ESTIMATES
Location
State TX
County Collin
Community Club House, Sidewalks
Direction See GPS
Rooms
Dining Room 2
Interior
Interior Features Built-in Wine Cooler, Chandelier, Decorative Lighting, Flat Screen Wiring, High Speed Internet Available, Kitchen Island, Multiple Staircases, Open Floorplan, Pantry, Vaulted Ceiling(s)
Heating Central, Natural Gas
Cooling Central Air, Electric, Multi Units
Flooring Carpet, Ceramic Tile, Engineered Wood, Hardwood
Fireplaces Number 2
Fireplaces Type Bedroom, Double Sided, Family Room, Gas Logs, Living Room, Master Bedroom
Equipment Irrigation Equipment
Appliance Dishwasher, Disposal, Electric Oven, Electric Range, Gas Water Heater, Microwave, Double Oven
Heat Source Central, Natural Gas
Laundry Utility Room, Washer Hookup
Exterior
Exterior Feature Rain Gutters, Lighting, Private Yard
Garage Spaces 3.0
Fence Back Yard, Fenced, High Fence, Privacy, Wood
Pool In Ground, Outdoor Pool, Pump
Community Features Club House, Sidewalks
Utilities Available City Sewer, City Water, Curbs
Roof Type Composition
Total Parking Spaces 3
Garage Yes
Private Pool 1
Building
Lot Description Few Trees, Interior Lot, Sprinkler System, Subdivision
Story Two
Foundation Slab
Level or Stories Two
Schools
Elementary Schools Haun
Middle Schools Robinson
High Schools Jasper
School District Plano Isd
Others
Ownership see agent
Acceptable Financing Cash, Conventional, FHA, VA Loan
Listing Terms Cash, Conventional, FHA, VA Loan
Financing Conventional
Read Less
Want to know what your home might be worth? Contact us for a FREE valuation!

Our team is ready to help you sell your home for the highest possible price ASAP

©2025 North Texas Real Estate Information Systems.
Bought with Julie Gonzalez • DHS Realty
GET MORE INFORMATION

